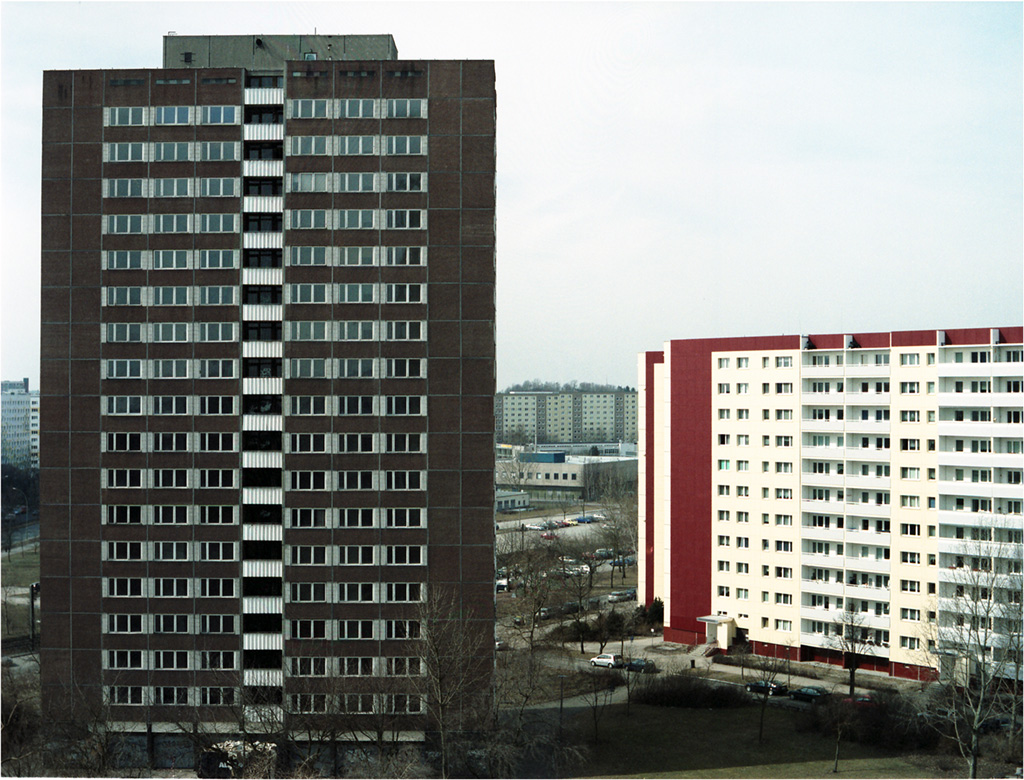WHH GT 18 was the name of a standardized block of flats in the GDR. It was developed between 1969 to 1971 for the Wohnungsbaukombinat, the state company in charge of residential construction for Berlin. The first building was erected according to this blueprint in 1971 in Berlin in Holzmarktstraße. From 1972, it was used in nearly all the new residential developments in East Berlin either as a freestanding tower block of 18 storeys, or as a double tower block of 18 or 21 storeys. Within the new estates, this type of high-rise block was intended to be a striking feature. It was erected at important junctions or close to public transport stations. It contained 136 to 296 flats depending on the type and was one of the largest standard buildings in the GDR.
exhibitions:
Berlin Carré – former market hall on Alexanderplatz
16.03. – 24.03.2013 – Blaustelle 2
time and place:
november 2006
WHH GT 18 before renovation in Berlin-Lichtenberg
thanksgiving:
Residents who have let me in and attack dogs who ignores me
exhibition dates:
3 C-Print 40×60, 4 C-Print 30×40, 11 C-Print 20×30
required length of wall: 4-6 metres



